The raising of walls at 928 NW Cedar coincided with the Jewish festival of Sukkot, referred to in Hebrew as Z’man Simchateinu, “the time of our rejoicing.” After the long, hot summer with no construction in sight, we certainly did our happy dance! But there’s more: in Sukkot, our Jewish neighbors build sukkahs, temporary huts with 4 walls and a makeshift roof of anything that grows from the ground: bamboo or branches of alder or cedar. The walls can be semi-solid, but the roof must be laid so you can see the sky. During the week-long observance, families are invited to do ordinary things in the sukkah, but the best is sharing supper each night and especially, the fun of walking to join neighbors in their sukkahs.
Why a temporary dwelling, open to the sky? For Jews, this time in the sukkah is remembering how YHWH protected them 40 years in the wilderness, open to the sky and liberation from the domination system of Pharaoh. The sukkah itself symbolizes the frailty and transience of life and our dependence on God. Or if we’re not YHWH-people, the need to invest in some force way bigger than ourselves in order to have real security.
3 weeks after 9/11, during the Festival of Sukkot, I was leading a silent retreat in Maryland. As we broke our silence, a woman shared a story. When she was a child, her family lived on the outskirts of Washington D.C. as her father worked at the Pentagon. It was the time of cold war and bomb shelters. One summer’s day, while their father was at work and unbeknownst to their mother, she and her little brother built an elaborate makeshift bomb shelter beneath the front stairs of their old home. When their mother did discover their project, she was enraged, telling them their father would be very angry when he returned from work. Now they awaited his homecoming in fear.
When their father did come from work, to her surprise, he sat them down gently and from a quiet calm, he lamented the time of bomb shelters and, with tears in his eyes, assured his children that, if the Bomb was dropped on Washington, no shelter would protect them. There would be nothing he could do as their father to save them.
The walls went up so fast at 928. The stud walls quickly covered with OSB, in no time all was closed in. In a way, I wished the structure had remained open a little longer, accessible to our human neighborhood and open to the sky, the amazing ecosphere which is our home and the immense Universe beyond. But as we build, we will hold the image of sukkah in our vision and, in this very treacherous time in the history of YHWH’s sacred Planet, we will remember that true security can only come in vulnerability to all of life, only in community and connection. In this vision and in this house we will celebrate our time of rejoicing.
The Day of Walls
The Day of Walls was amazing. You know the smell of fresh lumber, right? Well, we had smelled the rat-infested walls of the house we demolished, so the arrival of lumber and nails was transforming. The scent of new construction permeated everything. The first wall was quickly built and tilted up.
Wow. It’s like we are actually going to have a real house! Oh man. There goes the 2nd wall and the third!
As we watch, the first thing we realize is that the arm and hammer are totally old school now. It’s the compressor and the gun!
Let me take a moment to continue our tutorial in Passive House building. Passive House employs the most up-to-date discoveries in building science to attain measurable energy efficiency. “Maximize your gains, minimize your losses” summarizes the approach. Buildings are designed using five principles:
- Seamless insulation with no thermal bridging.
- Airtight envelope, prevents infiltration of outside air & loss of conditioned air.
- High-performance windows (typically triple-paned) and doors.
- Balanced heat-and-moisture-recovery ventilation operates continuously.
- Design exploits solar energy for heating & minimizes it in for cooling.
We have started our conversation about (#1) insulation, showing 12 inches of pink insulation board under the floor (R-60) which raps beneath footings and up the sides of the concrete pad to the base of the walls.
As the walls go up, we can begin to see the progress on (#2) the airtight envelope. From the bottom, there is a sealed layer of black plastic sitting atop the insulation board and beneath the cement floor, penetrated only by the sewer lines and radon vent. This seal wraps from underneath, up the sides of the slab to the base of the floor.
We begin sealing the wall section of the envelope by installing a foam gasket under the outside plate. Then comes Henry’s Blue Skin VP100—“Air Tight, Water Tight, Weather Tight.” Blue Skin will eventually wrap the entire cube of the building envelope: from the gasket under the outside plate on the floor, up the outside walls and across the housetop directly atop the ceiling. So we had to get the lid of Henry’s on the ceiling before we could bring roof trusses. The Blue Skin picks up where conventional house wraps leave off. This next generation vapor-permeable air barrier is ideal for wood frame construction. It is a peel-n-stick system that eliminates air leakage while functioning as a water-resistant barrier and rain barrier. Believe me: it’s way stickier than, say, gorilla tape!
Roof Over Our Heads
Roof Day began with the arrival of trusses (19) in early morning light and the hoisting of roof sheeting. Then the first trusses start swinging across the sky:
After the first truss, the roof structure went up with lightning speed:
I love the picture of our house with a blue tutu of Henry’s! I include the pic of the installation of the blocking between the trusses, because it shows the extra allowance of space so the full thickness of the attic insulation will extend all the way to the side wall above the blue ceiling. There are a lot of small-but-important designs in this building. This is one.
Before we go on, I want to offer gratitude for the geniuses at Cellar Ridge Construction. We finally have our own sign! John Mead and Carson. Erin Taylor who manages the office and takes a lot of pictures and Zach and all…we really appreciate you and this journey we take together…the first of its kind. And Matt Daby who designed this thing. And the carpenters: doing it the Wrightway makes sense to us…the hands that position and measure. We thank you.
And lest you think houses are held together by nails and fasteners, think again. Coleen across the street has these wonderful roses and brings peaches, Dave down the street and Michael share tools and the neighbors and their children always stop to see the progress and share their lives.

Community is the elegant fastener responsible for this and essential to our future. Nothing but our connections with human-animal-plant and earth kinds will save us from whatever is to come. Happy Sukkot. Thanks everybody!!!
Water, Sewer and Wiring
Man. All of a sudden we were ready for the electrical walk through and making sure sockets, switches and lights are in the right place, so there are notes on studs: directions in blue marker. At the same time the black pipe fittings arrived and plumbers start drilling studs to insert pipe and pull water lines.
Wow! We can almost imagine a house now: greeting people at the front door, lying on the bed, thinking on the throne, trying out the shower. Everything is always more fun with friends:
What a scream from groundbreaking on September 15. Basically 5 weeks from cement to a shower with friends. Not bad. Now here comes the roof!!!
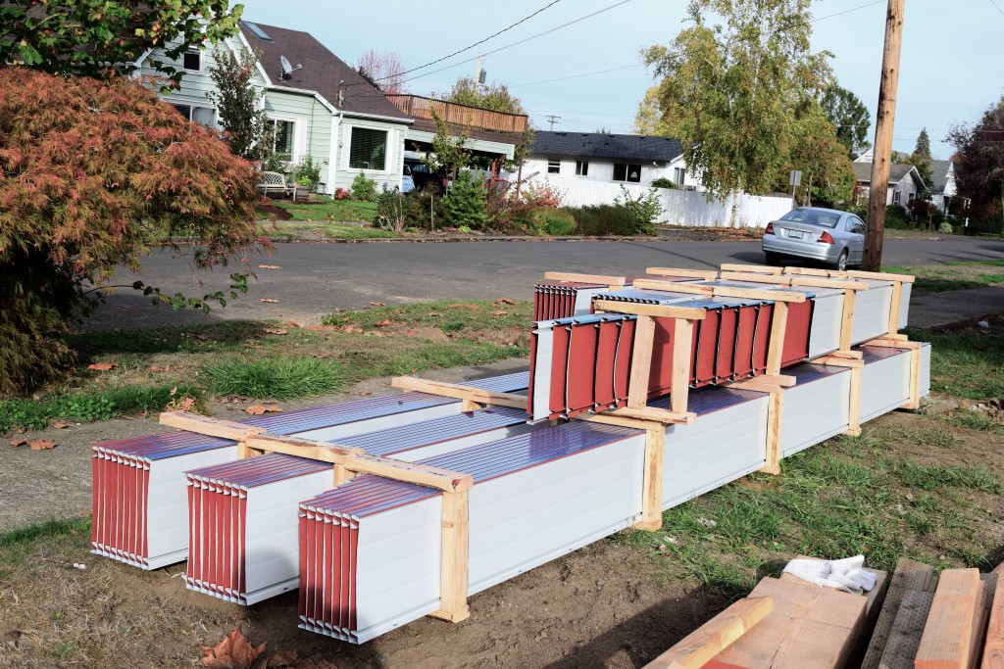

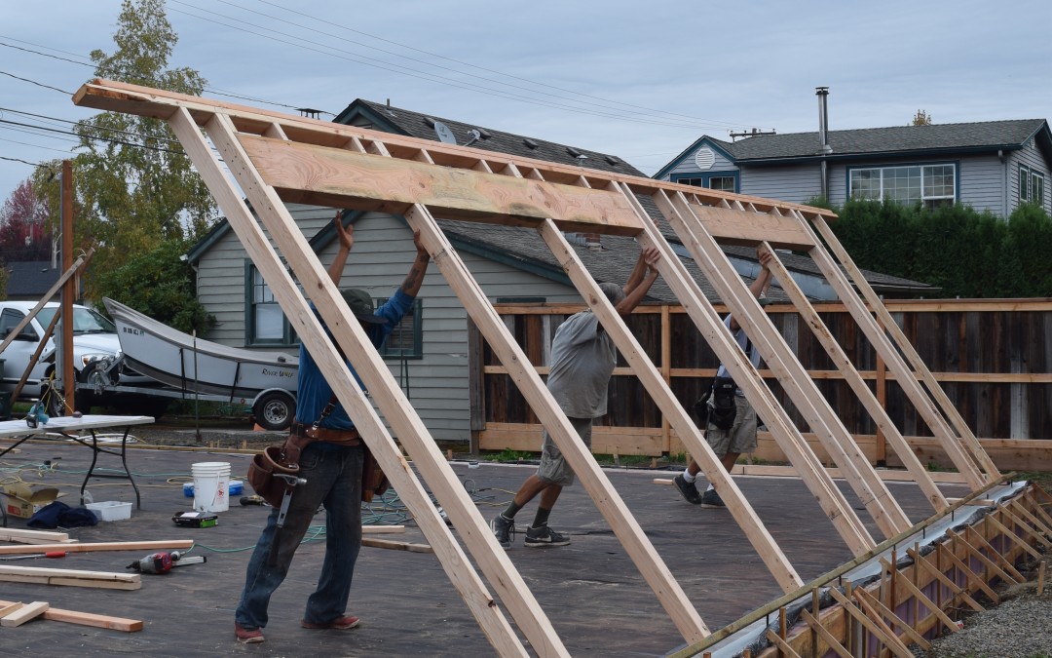
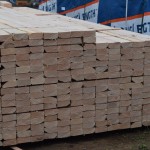
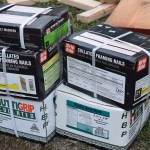
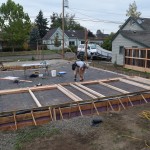
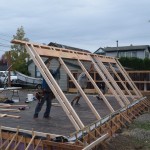
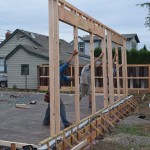
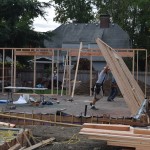
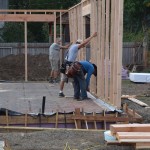
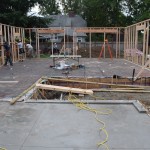
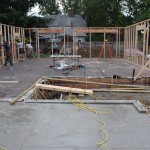
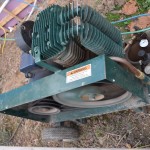
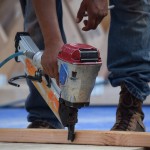
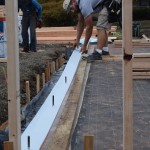
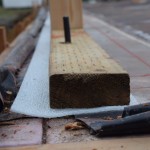
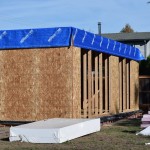

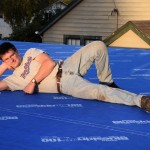
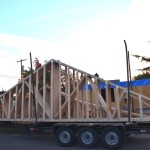
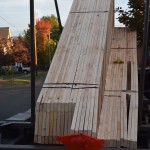
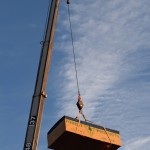
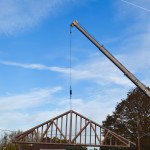
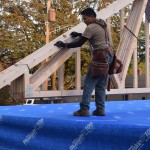
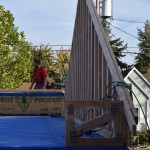
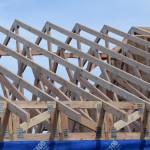
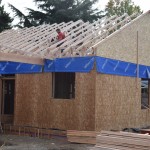
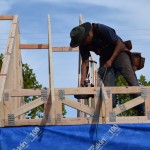
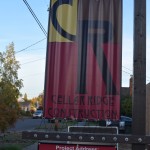
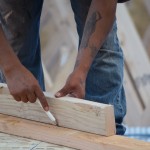
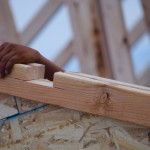
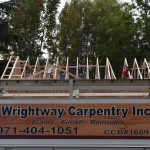
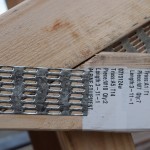
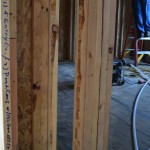
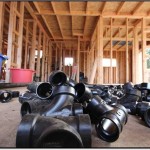
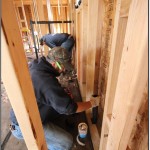
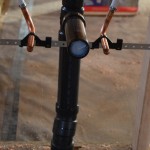
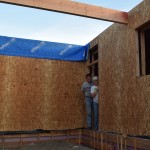
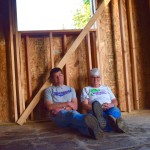
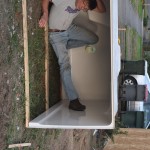
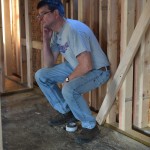
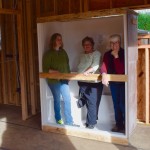
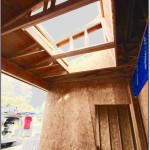
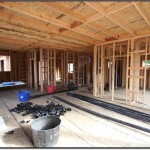
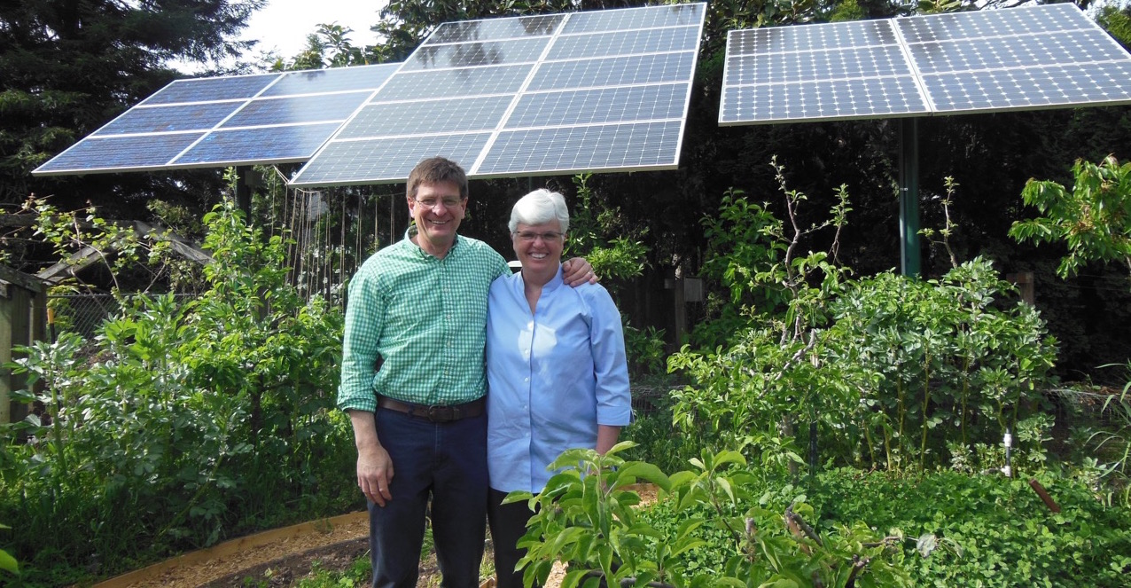



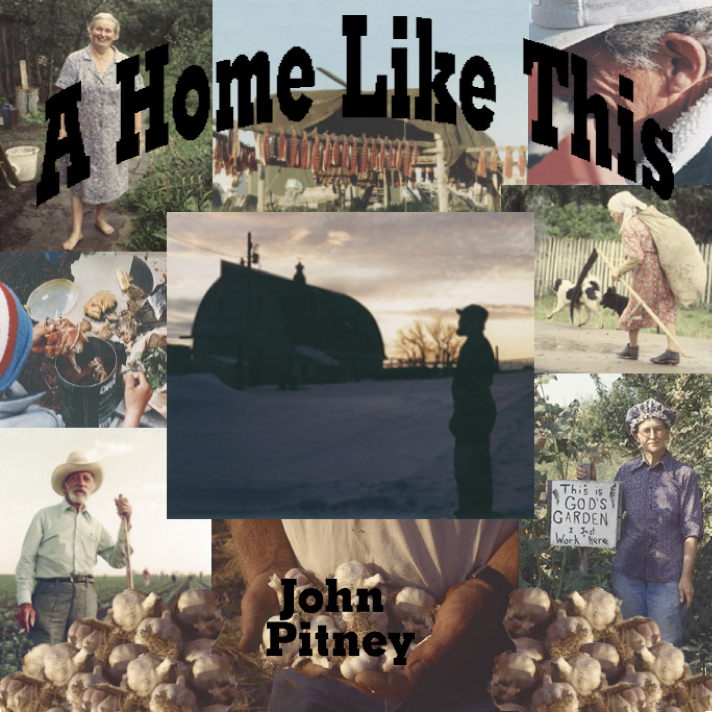


Recent Comments