Our house will be Passive House Certified. Not to be confused with a passive solar home, the term passive house (Passivhaus in German) refers to a rigorous, voluntary standard for energy efficiency, resulting in ultra-low energy buildings. Our house will be so well sealed and insulated that it will require little or no energy for space heating or cooling. Think LEED platinum certification, but 4 times as efficient! The construction will be inspected at every step, by a Passive House trained inspector from Earth Advantage in Portland.
This past week, our crew laid the foundations for the home and we were there to photograph everything! Here’s a pictorial journey:
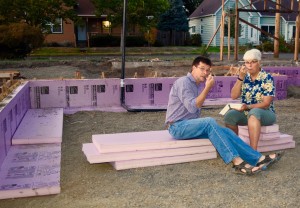 The night before we started the floor phase was September 28, our 41st wedding anniversary. We decided to eat our anniversary dinner dessert (cheesecake), in our new dining room. By the way, the new address for our new house will be 928 NW Cedar, in honor of our anniversary date. The city let us choose the address because 928 was in the proper sequence. The cheesecake was excellent!
The night before we started the floor phase was September 28, our 41st wedding anniversary. We decided to eat our anniversary dinner dessert (cheesecake), in our new dining room. By the way, the new address for our new house will be 928 NW Cedar, in honor of our anniversary date. The city let us choose the address because 928 was in the proper sequence. The cheesecake was excellent!
The first step is insulating under the concrete slab, the surface of which will be our acid-stained and polished, cement floor. All six sides of the building envelope, beginning beneath the floor, will be a seamless cube of super-insulation and vapor barrier extending up the walls, over and above the ceiling. The whole cube will be enclosed in a breathable barrier, called Henry’s Blue Skin, before the roof structure is attached and siding added.
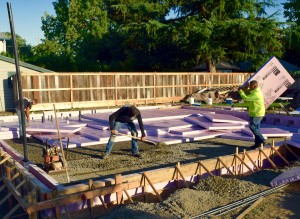 Even to experienced cement guys Bill and Donnie and their crew, this slab is a new thing. Creating a pad of 4 layers of 3-inch insulation board, overlapping the seams of each layer to prevent air passage was like putting together an immense pink puzzle.
Even to experienced cement guys Bill and Donnie and their crew, this slab is a new thing. Creating a pad of 4 layers of 3-inch insulation board, overlapping the seams of each layer to prevent air passage was like putting together an immense pink puzzle.
What you see from various views and perspectives in the photos below are the forms, surrounded in 3-inch thick insulation board (R-15). Directly inside from the forms the deeper space for the footings with insulation beneath them. Then the 4 layers of insulation, totalling 12 inches bevelled and carved with the chainsaw to lead up to the main pad, which will be 4 inches of concrete above the insulation.
When the insulation puzzle was complete, the plastic vapor barrier was stretched and sealed over the whole Lebowski, and re-enforcing panels spaced and ready for the Day of Concrete!
The Day of Concrete began before dawn with the coming of the cement mixer trucks, the big concrete boom and huge pumper truck. Under the supervision of Trinidad and his crew the goop began to spew, filling every space and corner and the 12 inches of Pink Panther board!
I am completely blown away by the intelligence, honest sweat and, most of all, the troweling artistry of the Geniuses of Cement. Trinidad and his two partners began shaping the crude surface with the long-handled float, then to the Fresno blade to begin the finish. Trinidad has worked concrete for 15 years starting the year of the birth of his first child. He is slowly building a house with the same cement floor for his family down in Mexico.
They trowel from the edges and then onto the sleds, talking to each other in their mother tongue all the while. The shade has gone now and the worker reflections bounce bright orange off the ever smoothing surface. This floor from which we will wipe messes of oatmeal and pasta, wrestle with the grandchildren-to-be and shuffle into glorious oblivion is complete—softer than a baby’s rear and ready for the next thing. We couldn’t resist the temptation to sign-off on it ourselves.
Stay tuned for more updates and pictures from our Net-Zero adventure!

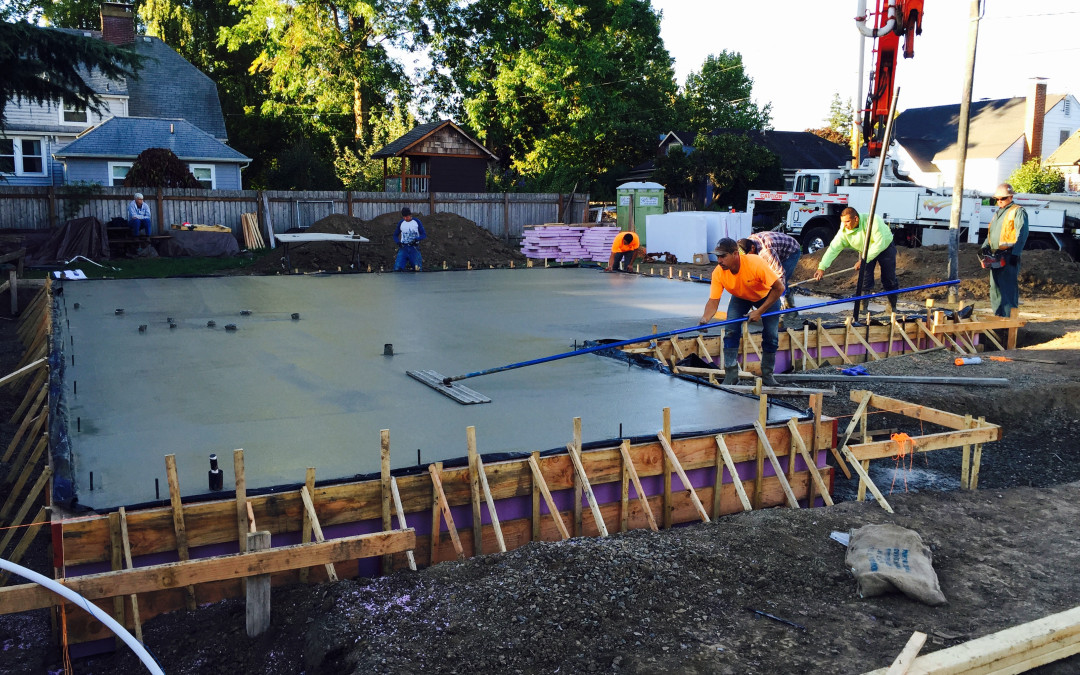
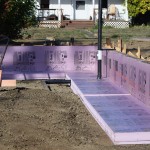
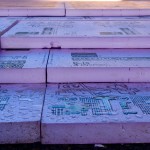
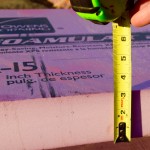
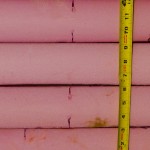
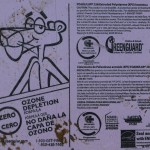
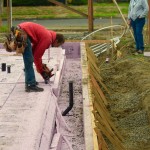
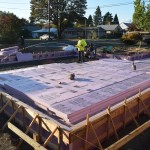
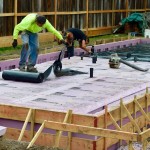
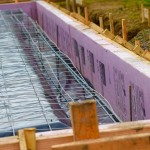
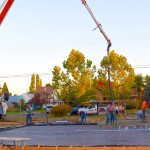
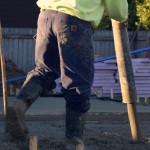
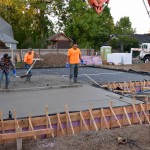
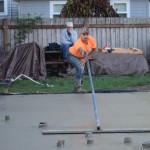
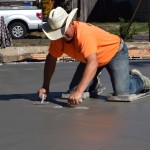
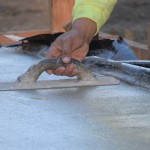
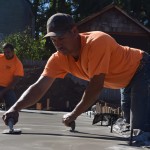

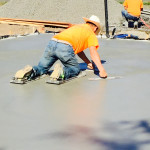
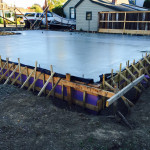
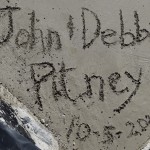
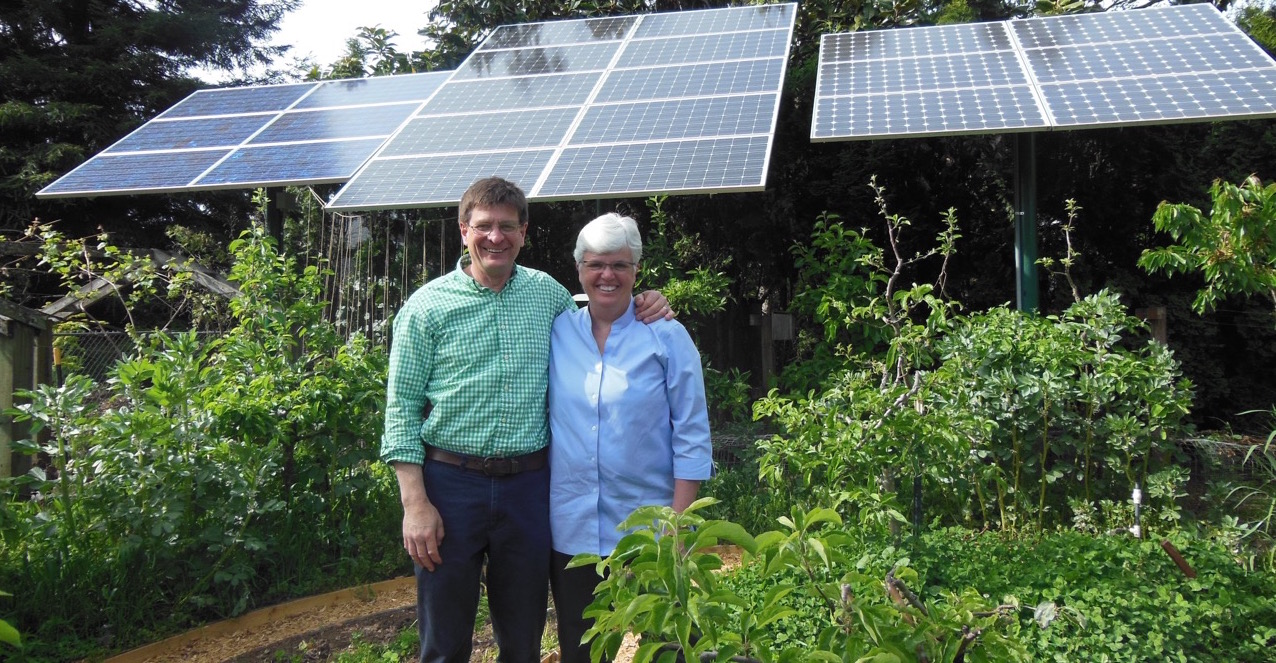






Hi guys! Looks like your having fun. Charlotte and I just replaced all of our compact (Mercury filled) fluorescent light bulbs with GE LED light sticks. It took 55 for our whole house. Each one is 10 watts. They have a standard light bulb base, but are cylindrical with flat round tops, instead of being bulb shaped. Home Depot has them on sale in packages of eight for $24.98. That’s only $3 each. If I turned on every light in the house it would take almost two hours to use one kilowatt at a cost of 8 cents. They say they replace 60 watt bulbs, but I think they seem brighter than that. Also they don’t break when you drop them. Watt’s not to like? Nice job with the website!
That’s Watt I’m talking about!
Yea! Way to go!!!