It’s pretty basic: wall building—a fundamental of human occupancy for awhile now. In our two net zero home-builds, I have come to ponder walls. In fact, as we began to add studded uprights to accomplish 11-inch-thick walls for our Bend Passive House, I was remembering the formidable stone walls we saw on a walk around Chaco Canyon several years ago. In the desert of New Mexico, maybe 12 centuries back, our Puebloan forebears in humanity discovered for us free-standing walls. If we pay attention to the ancient engineering, we see that, over the 300 years of its construction, the builders tried many alternative ways to stack the stone. One morning I found a rock wren echoing her lilting call across the canyon from a medieval windowsill. 24 inches thick, the wall of chiseled stone, stacked plumb to gravity without any kind of mortar, perseveres. Some sections still rise 3 stories from the desert floor after all this time. The photo I took hangs where I can see it often in my daily routine. It reminds me how we all participate in the legacy of walls and what it has taken humankind over eons to shelter in place.
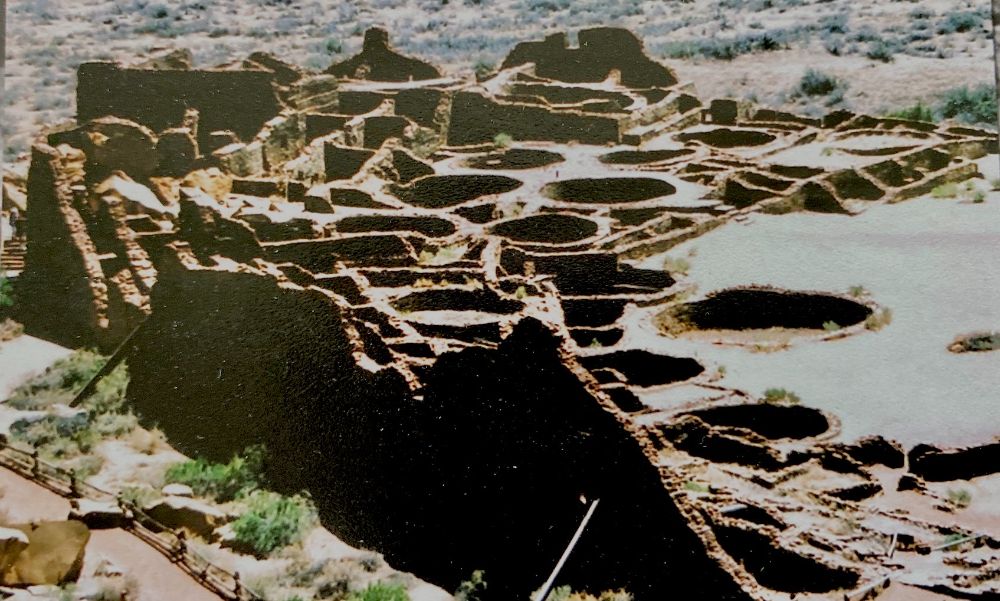
The existence of Chaco has long been a mystery, at least to outsiders. It was obviously an international gathering place for the first peoples. The immense open plaza was a marketplace where commodities like parrot feathers from Central America were traded for obsidian from the North and sea shells from Western shores exchanged for turquoise from closer by. Tiled thoroughfares 30 feet wide, once stretched miles in four directions from the plaza, positing wheel-spokes of interdependence around a hub of commerce and spirit. There stood the center of the Pueblo universe. Beneath the trading floor were scores of circular kivas where worshippers descended down log ladders to commune with each other, to work out an arid politic of choice and call up the holy energy of their ground. In the floor of each kiva is a hole called a sipapu, (Hopi word) often described as the portal through which the ancient ancestors entered the new world from the former one below. Our ethical work is making our build a significant, if tiny, part of our people’s portal to the next world in this long history of walls.
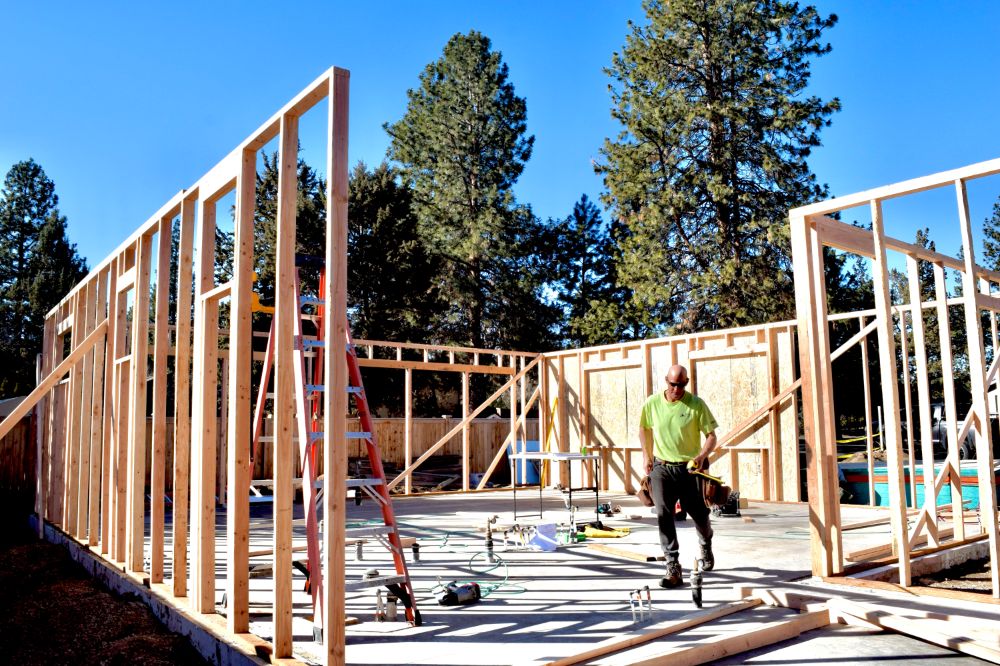
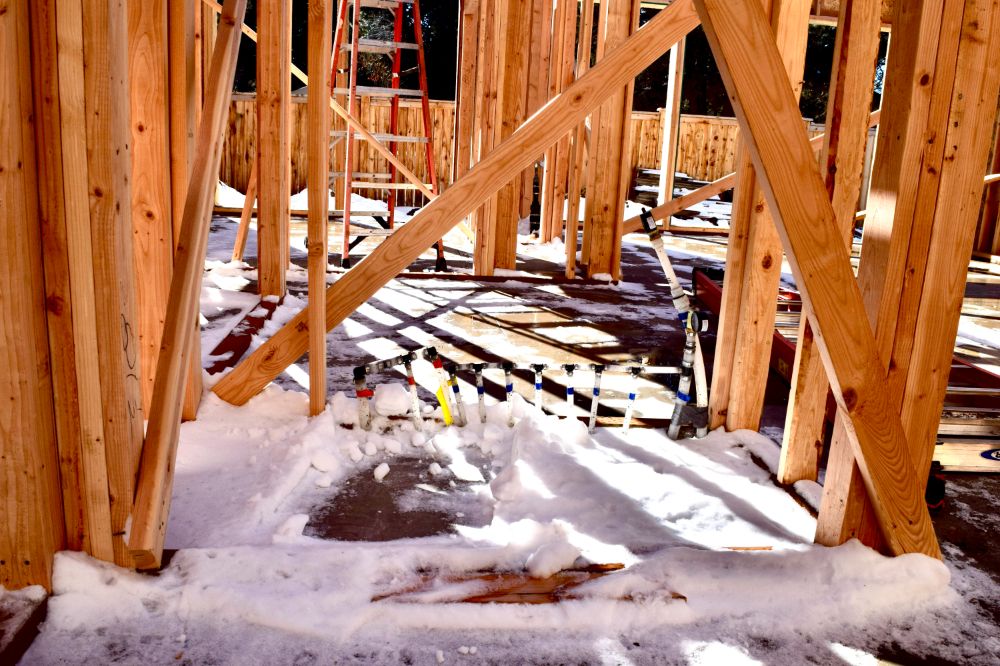
We were more than excited to see the walling begin at our place, as timbers 9 feet long were nailed to plates and tilted into place. Never thought we’d have to shovel snow out of the living room to get the job done, but whatever.
Our Passive House walls are not of quarried stone but two (2×4) stud walls sitting side by side with a one-inch space between. The walls of our first PH were the same, only with a 3-inch space between stud walls. Time will tell, but we think we learned the first set of walls were a bit overbuilt! The studs are staggered to prevent thermal bridging, one of our 6 Passive House building standards.
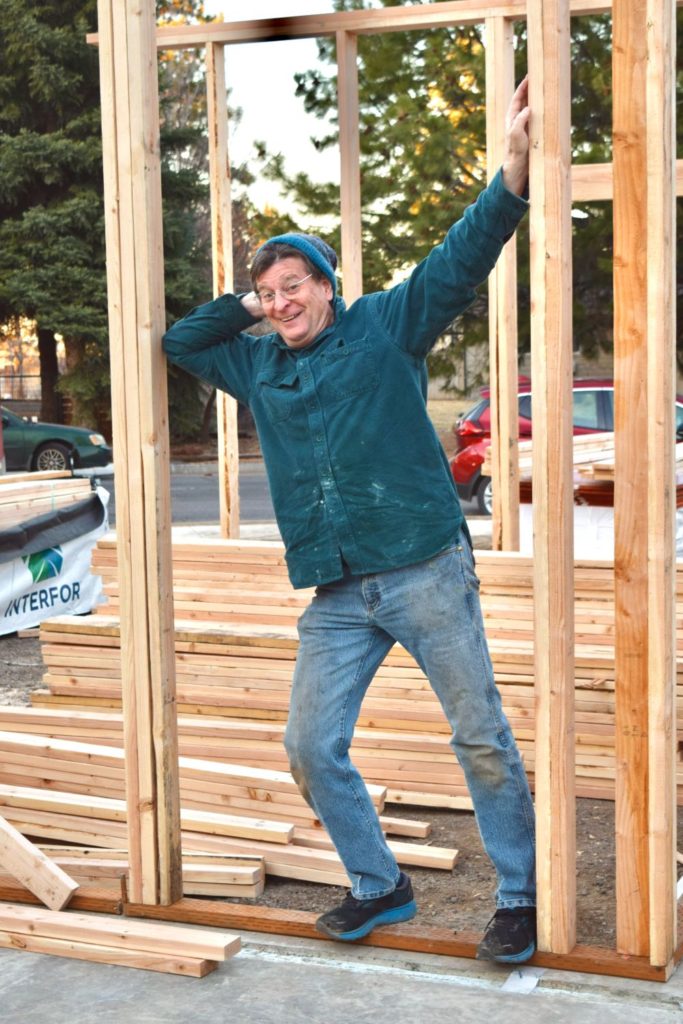
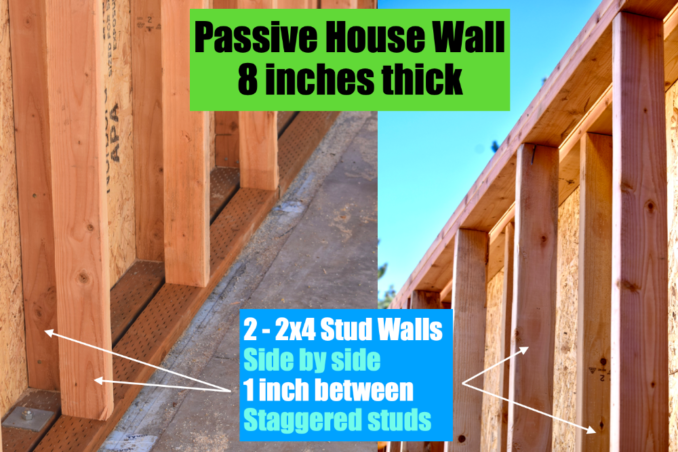
Our modern walls, floors and ceilings all are engineered to hold super-insulation—another of our building standards. In our Bend Passive House, we will be completely surrounded (above, below, on all sides) with a super-insulated building envelope. To insulate the inner 8 inch wall, the space is sealed with a special fabric. Then the insulation truck pulls up, stretching a flex hose into the house. The hoser guys blow fiberglass insulation behind the fabric, under high pressure, to hold the heat in winter and the coolness in summer .
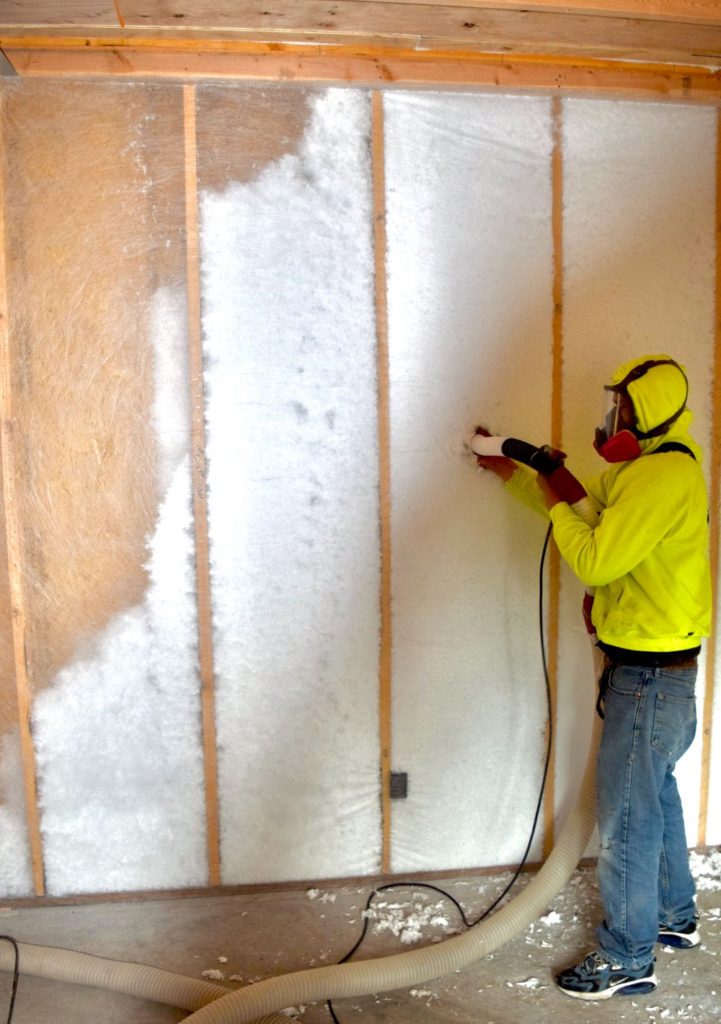
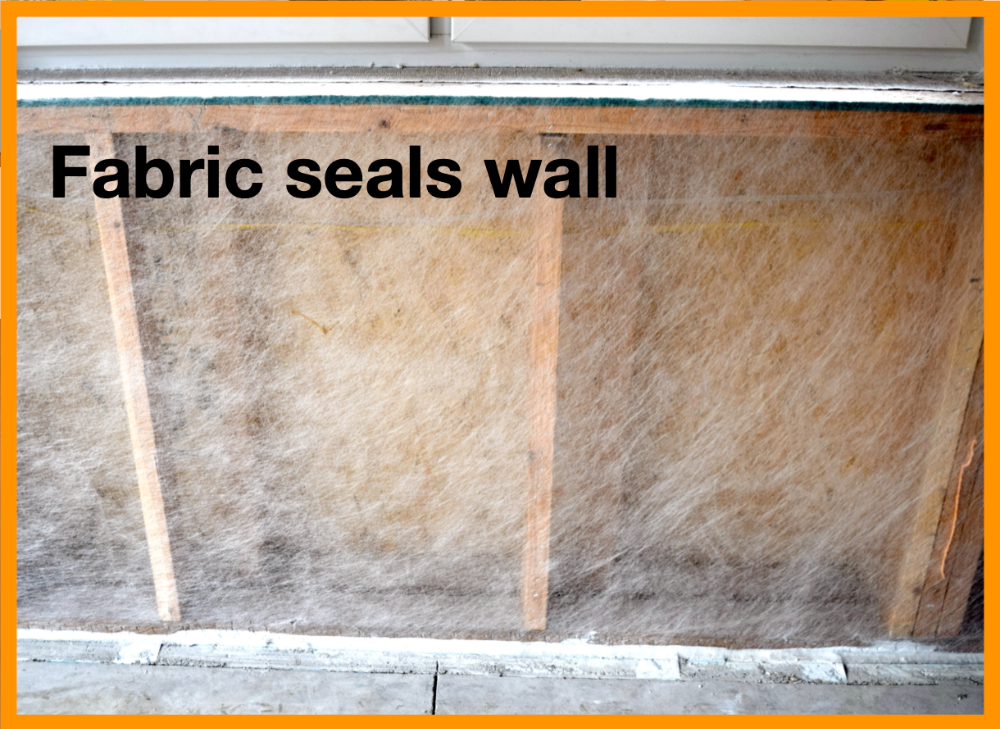
This makes a dense-packed inner wall with an R-value of 35. (R-value is the measure of thermal resistance. The higher the R-value, the greater restriction of heat flow through the wall). To complete the wall, sheets of “Rockwool” insulation, 3 inches thick are added, blanketing the outside of the house with another R-12, making walls a total of 11 inches thick and a combined R-47.
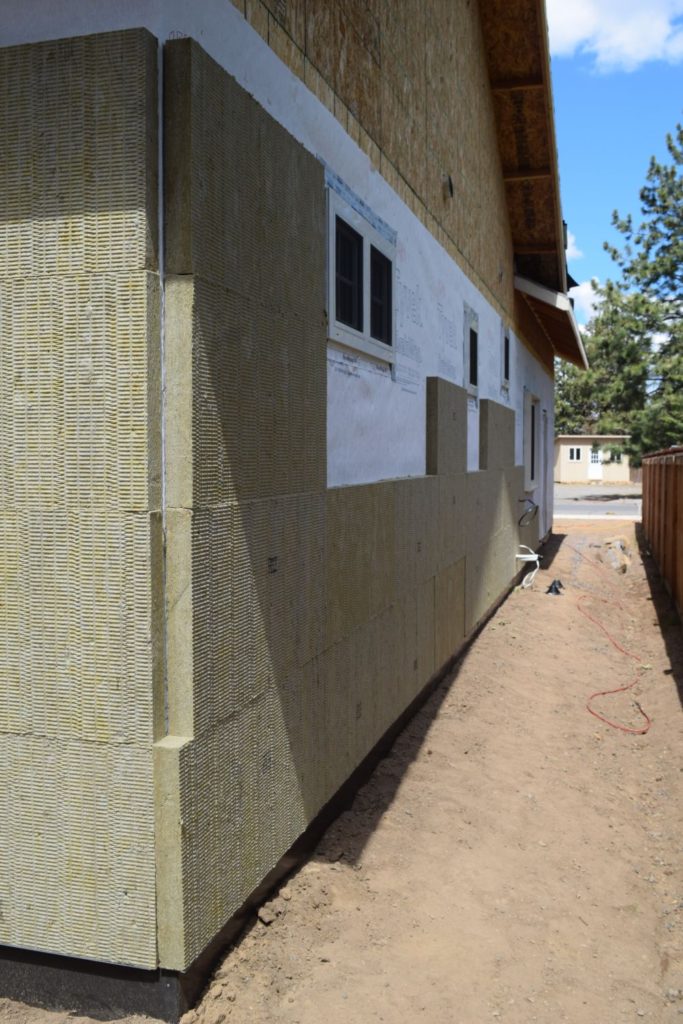
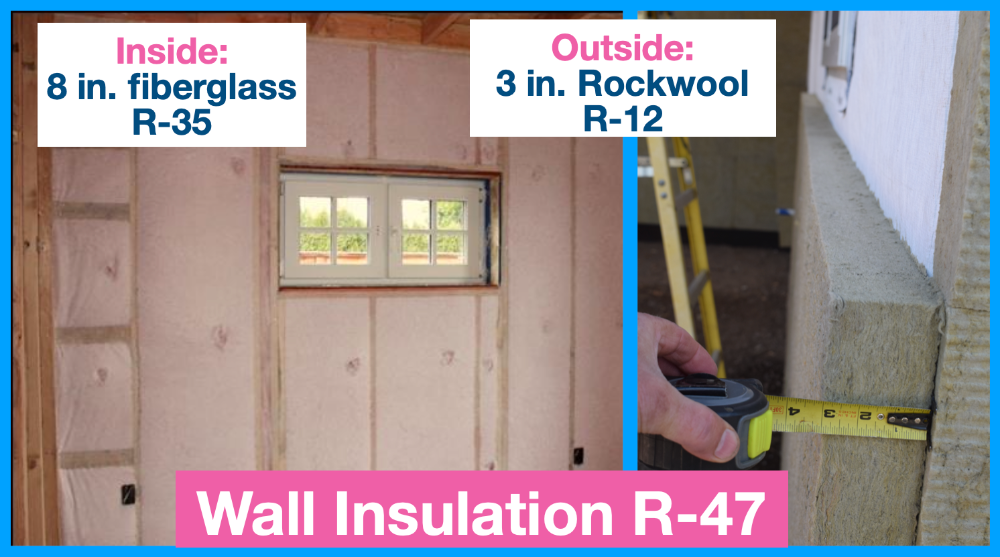
Beside the thickness, ours may resemble the Chaco walls at least in this: that the Rockwool is made by heating volcanic basalt rock to 3,000 degrees and spinning it into wool-like fibers. Just another way to stack the stone!
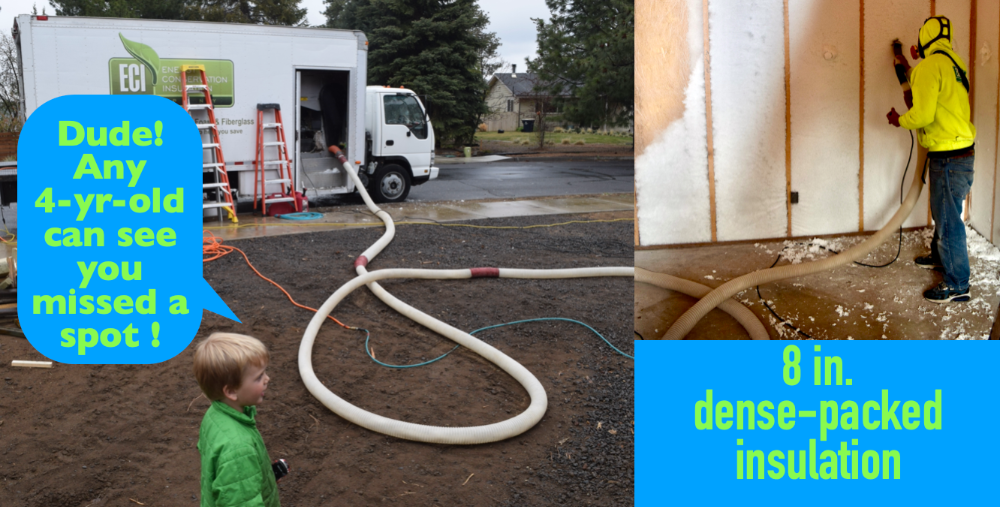
The next step is to cap the R-47 walls with a super-insulated attic. As we watched the crane set the bundle of roof trusses atop the walls, we learned something. It takes an alternative truss design to provide for the uniform insulation of the ceiling—attic wall to attic wall. Let me try to explain with these pics below. The green lines mark what would be the shape of a conventional truss. The two (green) boards come to a point and, in conventional construction, that point is where the truss sits atop the the plate of the outer wall. This creates a triangular attic space narrowing from the roof peak, so that when it reaches the outer wall there is zero room for insulation. In contrast, our Passive trusses add the rectangular structure outlined in pink, so the attic can be blown full with a uniform 25 inches of fiberglass all the way to the outer wall. This may seem like a small detail for the Net Zero Geek Corps. But it allows us to super-insulate the attic space fully, eliminating a belt of thin insulation around the entire perimeter of our house…a cold (and hot) band along the outer ceiling in every room in the house as R-72 declines to R-0 in the space of a couple feet.
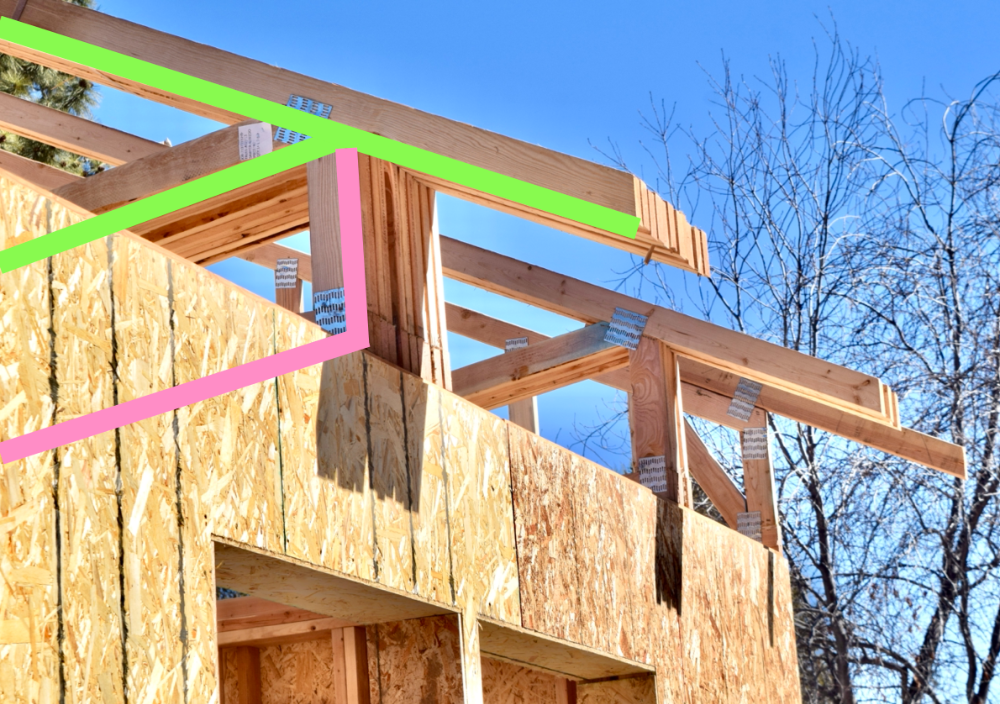
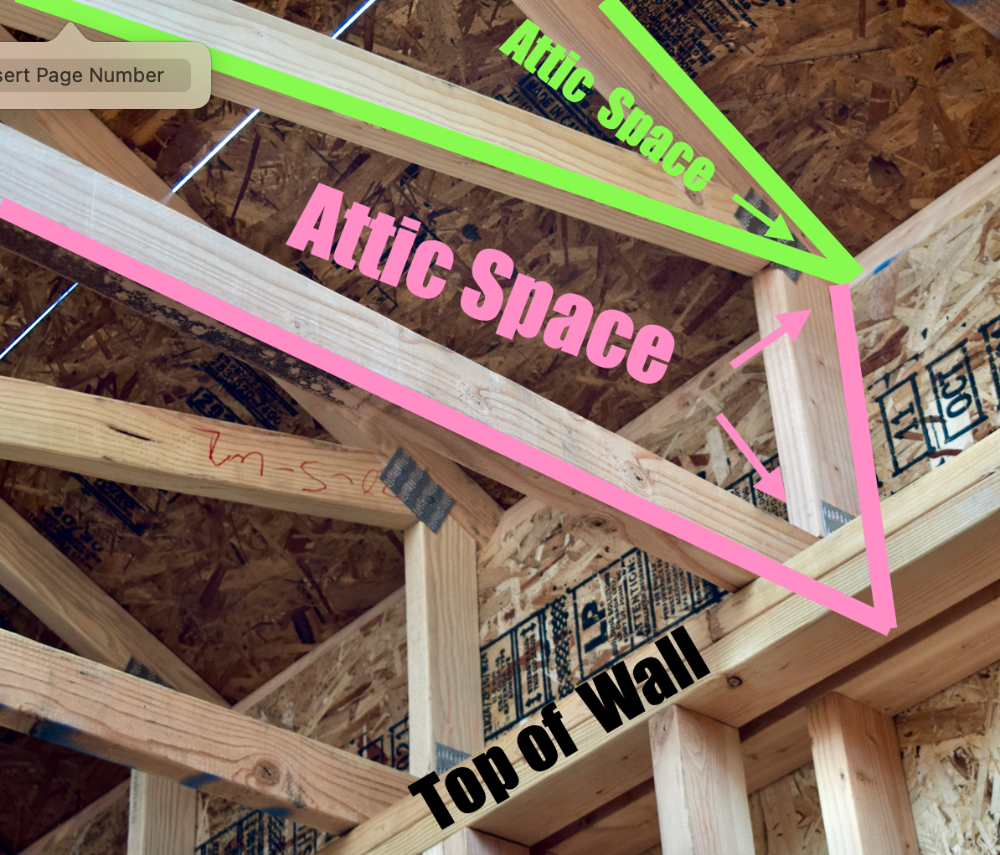
So that’s it: six super-insulated walls form a cube—the envelope of our Passive House. Four 11-inch walls of 2×4, fiberglass and rock wool surround us…with a ceiling of lifted trusses and 25 inches of fiberglass over our heads. And remember the 9 inches of foam board and concrete under our feet:
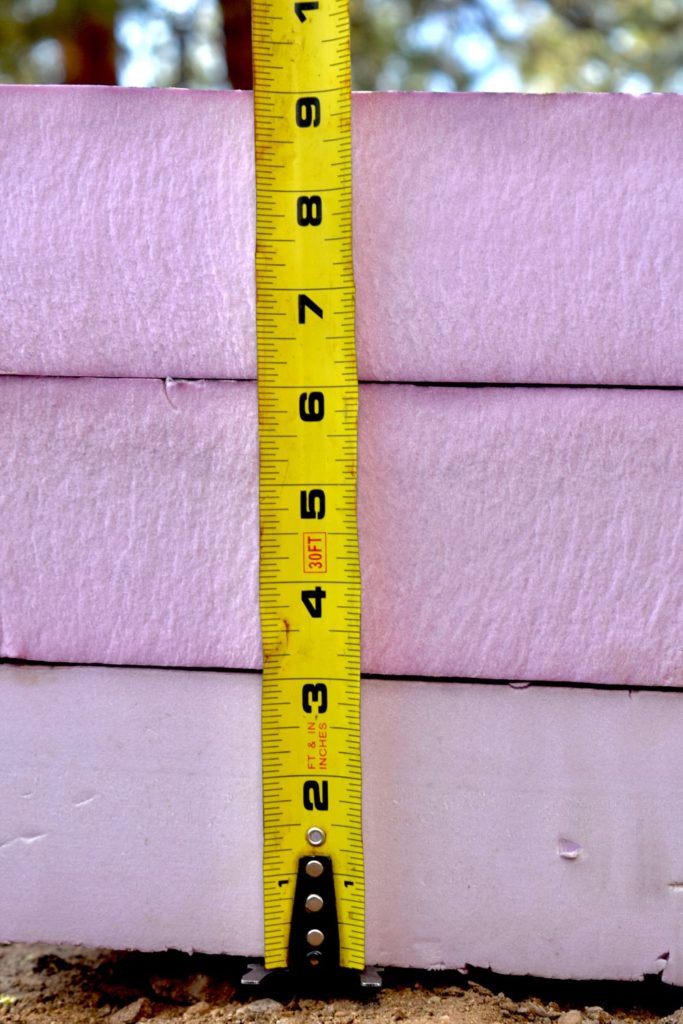
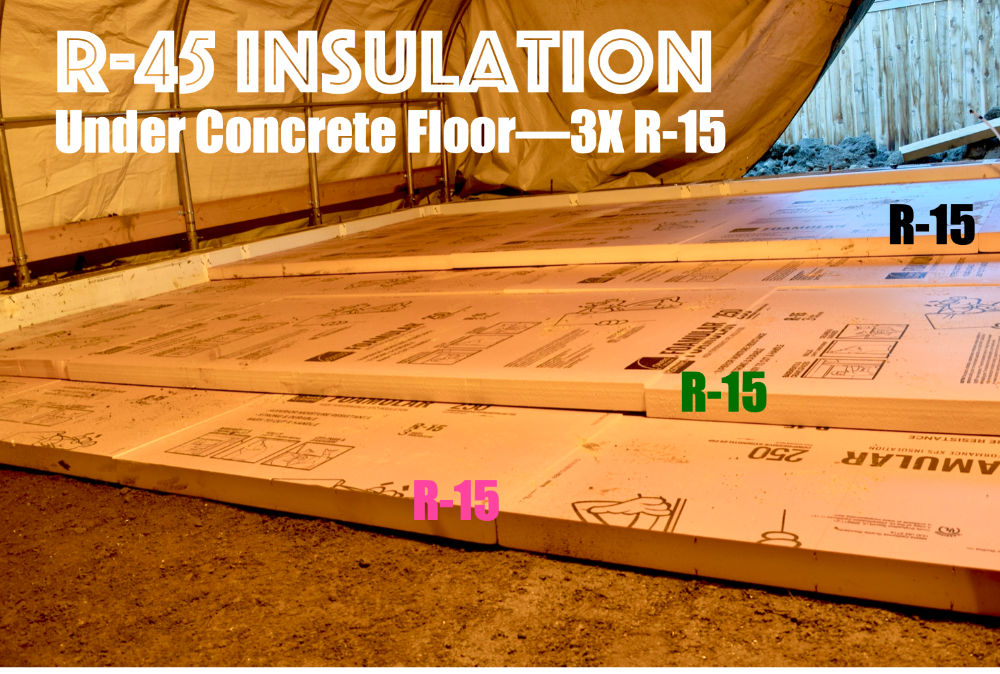
To review, here are the insulating values measured as Resistance to heat flow:
Walls = R-47
Attic = R-72
Floors = R-45
One of the enduring mysteries of Chaco (well…beside why we would allow drilling for oil and fracking for gas on that sacred ground), is why the community left the Canyon so suddenly after 300 years? It’s as though they disappeared into a black hole of antiquity and were gone. Centuries from now, will survivors see the ruin we left behind and ask the same of us? I wonder. We choose to build to these standards to educate and inspire, but more. Where R-values and air-tightness determine the quantity of emissions required to heat and cool, our survival truly depends on how we build walls. In these terms R-value really measures the Resistance to the status quo that threatens to undo us. Sometimes I think we have every chance to enter a new world where we live within our means and treat our siblings of all human and creature kind as the blood brothers and sisters we are, all one Body, kind and just. Sometimes we seem more than ready to discover new regimes and bring a great new sharing to emerge through the sipapu in the Ground of our Being and be reborn. Then there are other times.
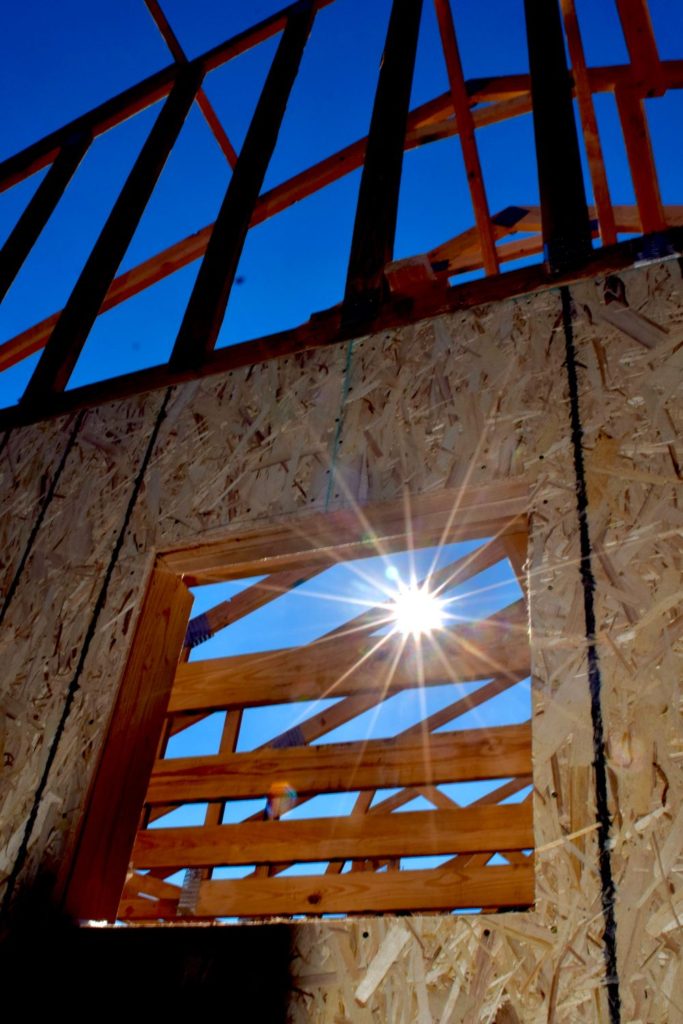
When Debbie and I visited Chaco, we walked the haunting corridors and breathed the ancient air. We heard the call of the Rock Wren echoing the stone-stacked halls with songs of joy and lament. From her perch on the sill of old she sang as if to ask anyone with ears to hear: “What then?” “Why then? “Who then?” “Now when?” The park ranger led us on a twilight walk because it was a momentous day. That evening, at the very instant the last ray of sun disappeared behind the mesa at our backs, the first moonbeam would rise into the night sky from the mesa opposite. In fact, it seems as though the indigenous stargazers, on this day 12 centuries ago, etched a straight line across the canyon between where the sun sank and the moon rose. Upon that line they stacked the front wall of that bygone blueprint, perfectly oriented to the arc of earth and sky. We saw the magic with our own eyes that night and achieved a timeless truth: Do not fear. The passing of the old day always brings the new to rise. In their wisdom, we are believers.

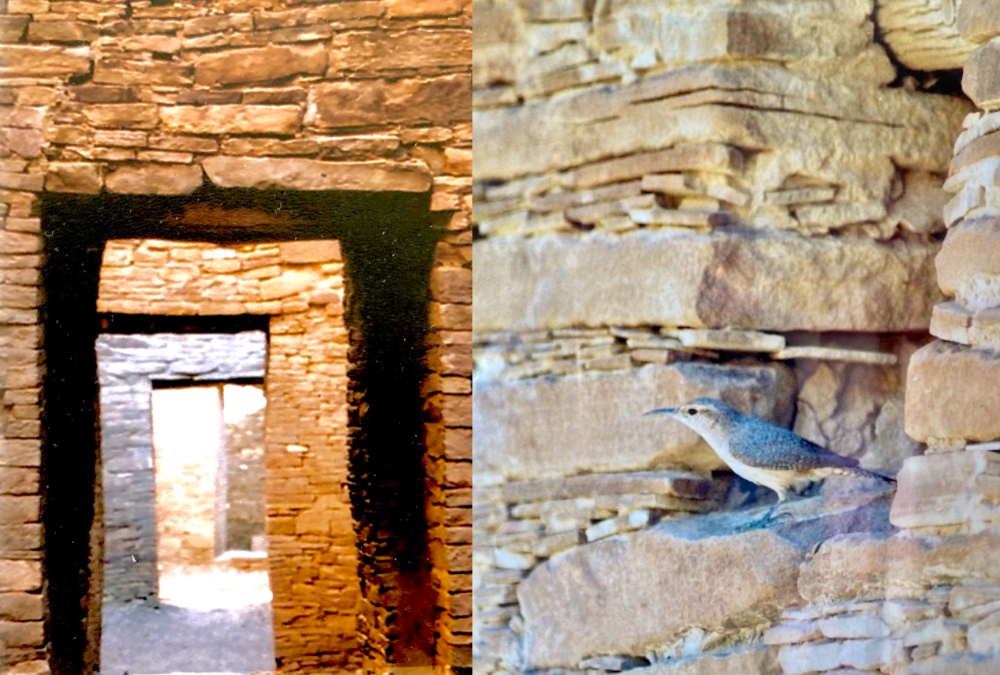
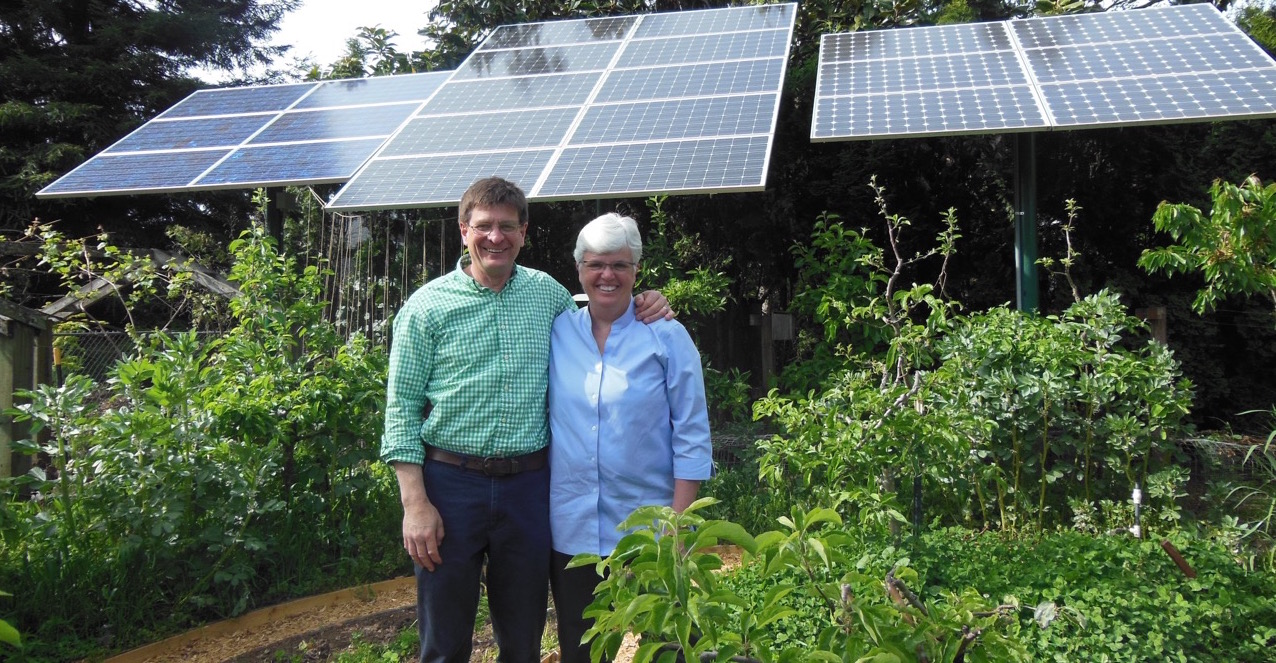






I was just writing about knowing what the insides of walls look like – just last week. The walls I knew had nothing of your detail, of course – just regular ol’ 2x4s with fiberglass batting between – but there is something magical about it. Thanks for sharing this magic with us! I was wondering about your floors – I won’t live on a concrete slab, so hopefully your insulation will be covered with flooring with some give to it…. hugs.